



KOBE was founded in 2004 as an engineering and architecture studio, offering their clients a full service in building construction: design, project, building permit, project management and installation legalization, both for residential and tertiary sector and for industrial establishments, with over 300 projects having been carried out to date.
For the development of its activities, KOBE has a high qualified human capital, all of them being industrial engineers and architects, with an extensive experience, developing a business model that provides the necessary resources for each project and in its particular specialty, always looking for the client´s service and satisfaction as main objective.
In order to take up the challenge to acquire the extensive installations and construction Applicable Regulations, challenging in particular because of its segmentation: national, autonomous communities, municipal, KOBE team takes an active part in forums and seminars, belongs to different associations, and ensures updating and implementation of regulations, as well as its interpretation and application.
Covering all stages involved in construction processes.
A multidisciplinary team of independent professionals allows us to provide cost effective solutions while maintaining a higly specialised services.
Aware of rapid evolution of AEC industry and regulations, our team embraces life-long training philosophy.
Concept design |Design development | Technical design| Project management | As-built information
Technical project design | Calculation | Legalisation|Calculation | Legalisation|
Concept design |Design development | Technical design| Project management
Technical project design | Calculation
Leed assesment studies | Energy consulting | Sustainable design | Certified energy manager
Landscape | Space blnning | Urban design
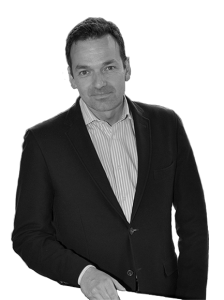
ANGEL DE DIEGO CABALLO
INDUSTRIAL ENGINEER IN AUTOMATION & ELECTROMECHANICS
FOUNDER AND GENERAL MANAGER
15 years of experience in electrical installations, fire protection facilities, working permits and licenses management Responsible for project certification.
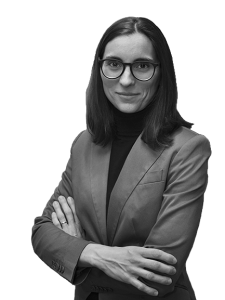
MARIA GRANADOS
INDUSTRIAL TECHNICAL ENGINEER
SENIOR ENGINEER, PROJECT MANAGER
16 years of experience in hvac systems, plumbing and sewerage, compressed air and vacuum systems, thermal solar energy. Leed assesment specialist.
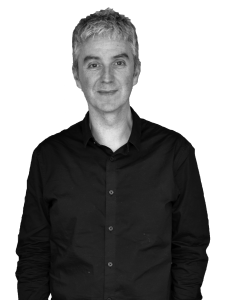
FÉLIX MARTÍNEZ
ARCHITECT WITH A DEGREE IN PHILOSOPHY
TEACHER OF BUILDINGS SYSTEMS (INTERIOR DESIGN SCHOOL)
16 years of experience both in public sector (urban design, parks, squares, sport facilities) and private sector (housing, refurbishment).
Founder of Sincentro Arquitectos
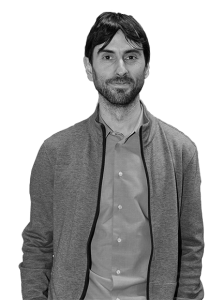
DAVID BLÁZQUEZ FERRER
STR&MEP HEAD SPECIALIST
ARCHITECT COLLABORATOR
Co-founder of METRION ARQUITECTOS. 12 years of experience in Structure and Architectural design development. Wide knowledge in Structural Calculation software as well as perfect integration within a BIM/CAD environment.
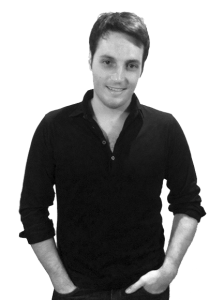
ALEJANDRO GARCIA NICOLAS
BIM&ARCHVIZ SPECIALIST
ARCHITECT COLLABORATOR
Archviz Specialist/Bim Manager. Founder of CRIPTICA archviz studio. Master In Autodesk Bim (Cice Madrid) Master In Parametric Design (Controlmad Madrid).9 years of experience in the fields of architectural visualization, structural and MEP calculation and drafting. 2 years of experience in BIM management and consultancy on an international project.
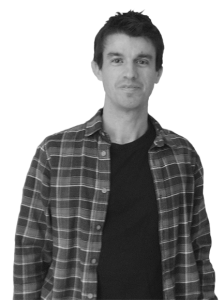
JESÚS VERDUGO SANZ
MEP&STR SPECIALIST
ARCHITECT COLLABORATOR
Co-founder of METRION ARQUITECTOS.15 years of experience in teaching structures, design and construction at a university academy, with a didactic youtube channel, as well as collaborations in the field of real structures design, analysis and calculation. 1 year of experience in 3d modelling in BIM and MEP and 3D RENDERING
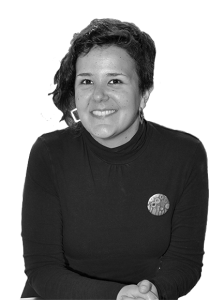
MARÍA AGUDO SACEDA
LANDSCAPE SPECIALIST
ARCHITECT COLLABORATOR
Landscaping specialist. Architect since 2006. Majored in landscaping. Developed single-family, and multi-family, residential buildings gardens projects, industrial buildings, playgrounds and parks. Teacher in an important study center of Landscape architecture.
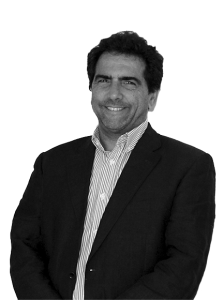
FERNANDO DE MIER DOMÍNGUEZ
ARCHITECT SENIOR
ARCHITECT COLLABORATOR
Over 27 years of experience in architectural design and construction management, both in public and private sector, consisting on a wide range of programs: singular and multi-housing, hotels, restaurants, cultural buildings, industrial buildings, and offices. Extensive experience in architectural sideworks such as project management, legalisation, license management and construcion permits.
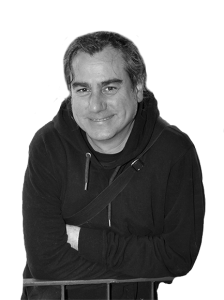
RAFAEL GÓMEZ MARTÍNEZ
ARCHITECT PhD SENIOR
ARCHITECT COLLABORATOR
Projects and design professor at Universidad Europea of Madrid. Over 20 years of experience both in public and private sector. Collaboration with the studio MENIS ARQUITECTOS on international projects.

Electrical & Air Conditioning System.
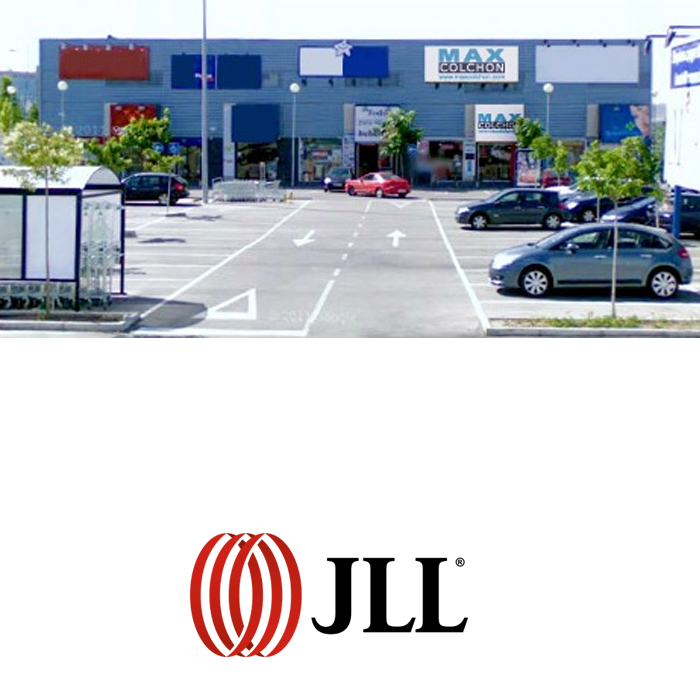
Outside Lighting ground protection.
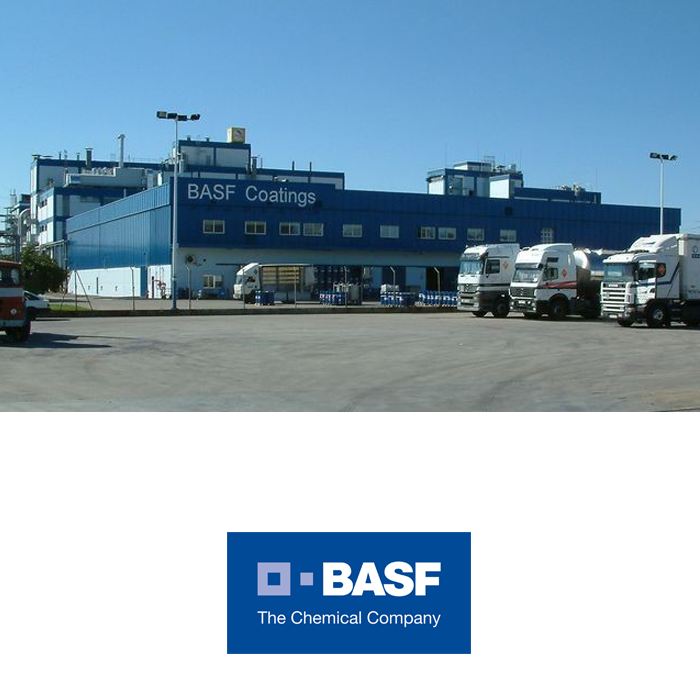
Fire Protection Inscription for Module EB, Chemical Storage and Manufacturing.
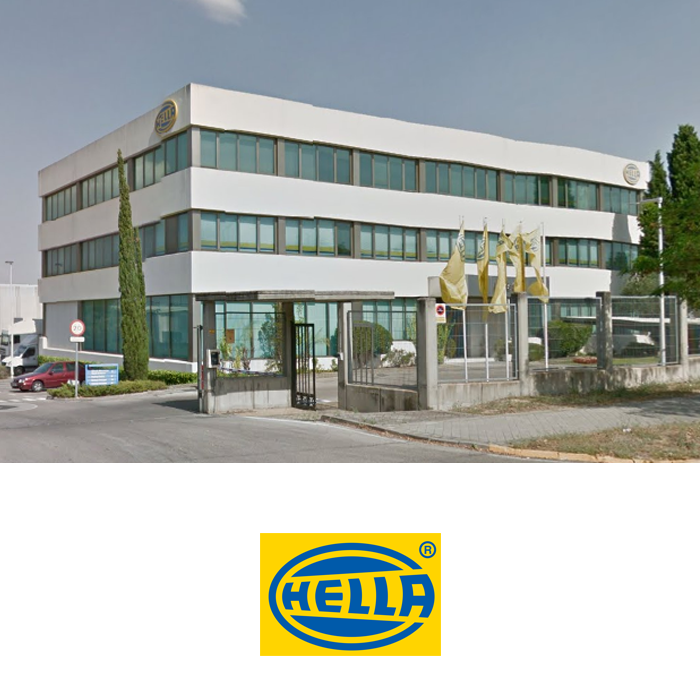
Fire Protection & Chemical Storage.
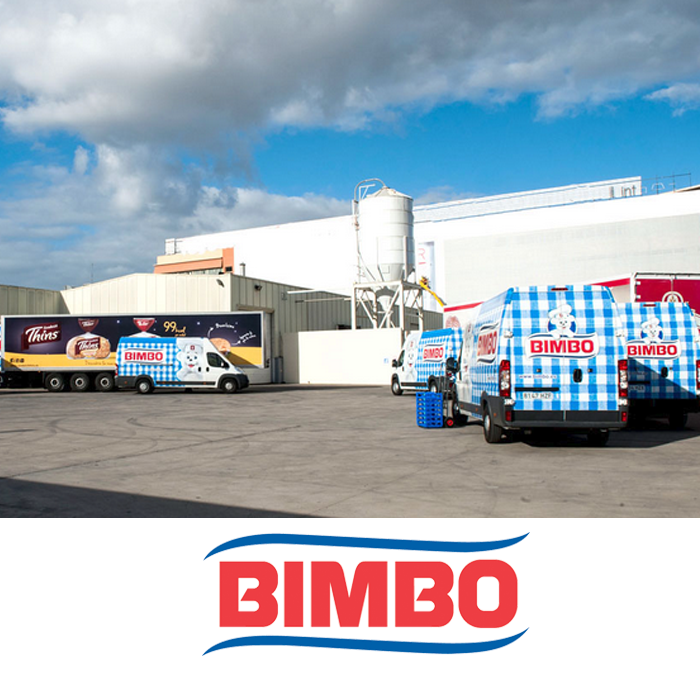
Fire Protection Facilities.
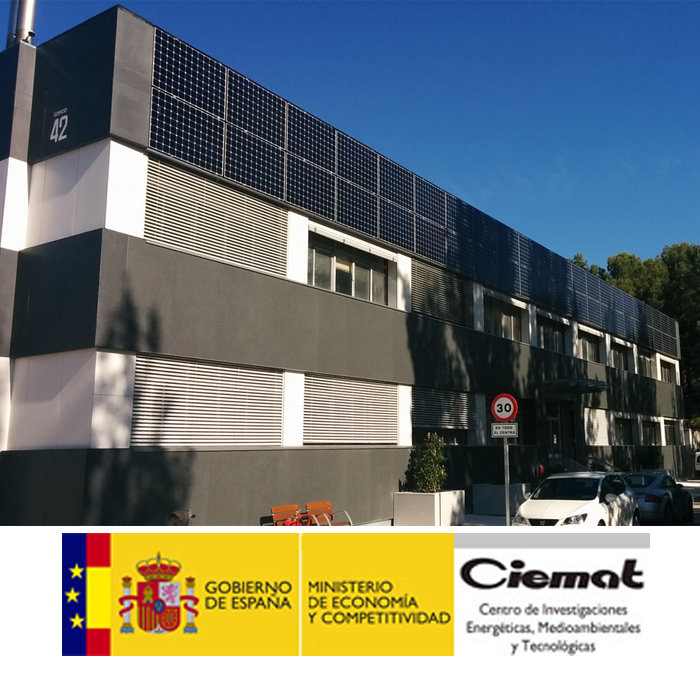
Centro de Investigaciones Energéticas, Medioambientales y Tecnológicas
Electrical, Air Conditioning, Domestic Hot Water for New Biomass Laboratory.
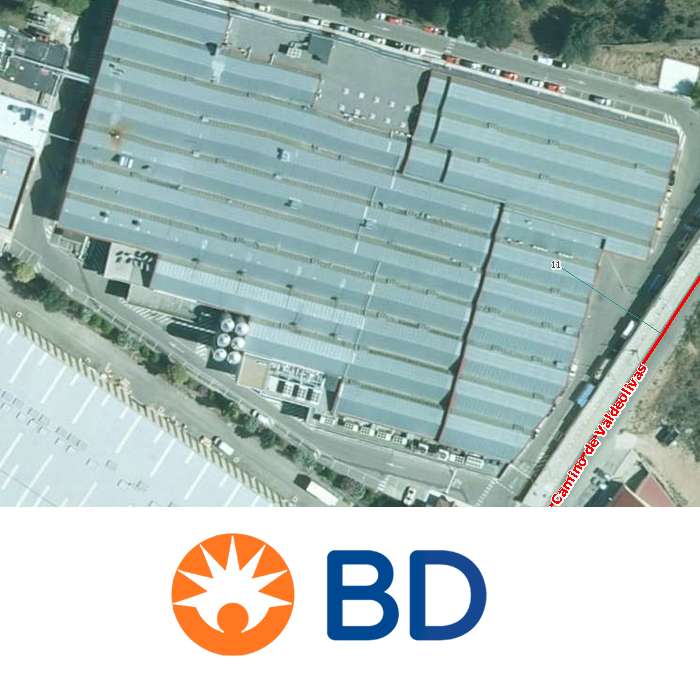
San Agustin plant
Fire Protection, New Technological Innovation Center, Raw Materials Warehouse in Module C-1, Large Syringe Extension and new Lockers construction.
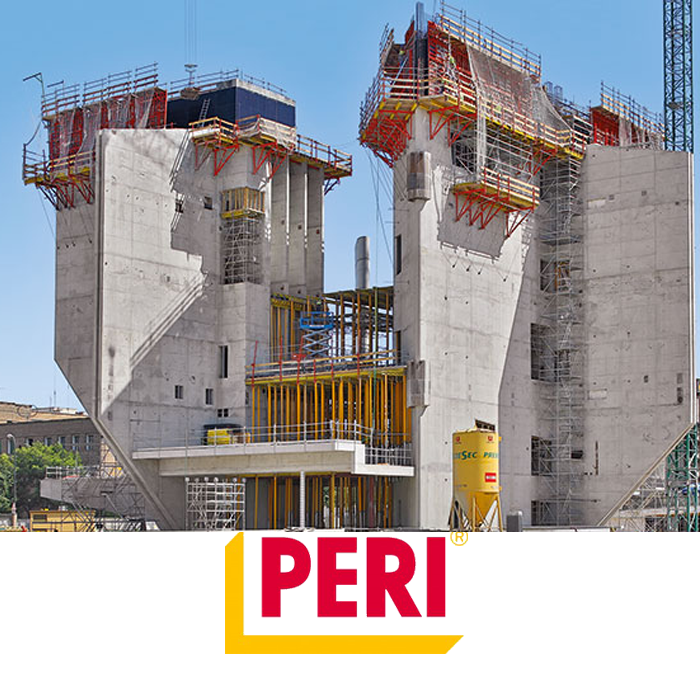
Electrical & Fire Protection Design & Development for Woodwork and Welding building.
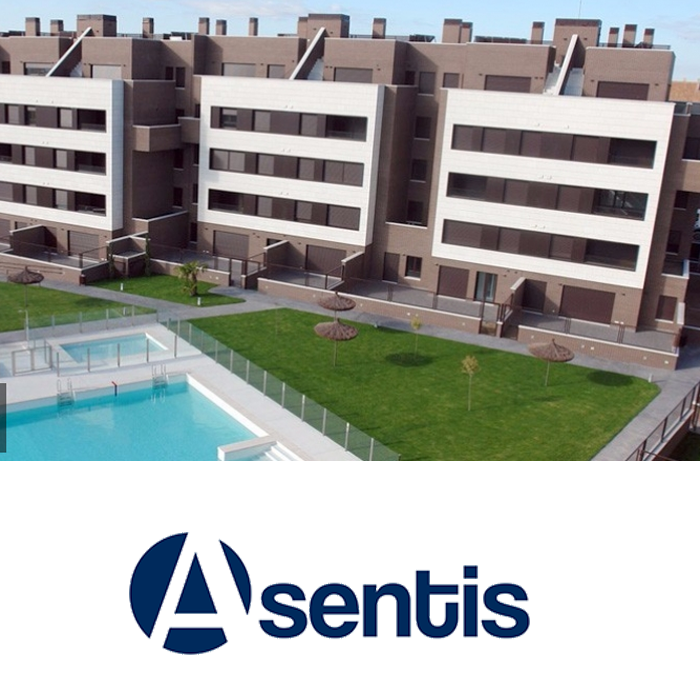
Detailed Design: Electricity, Heating, Solar Thermal Energy, Plumbing and Gas.
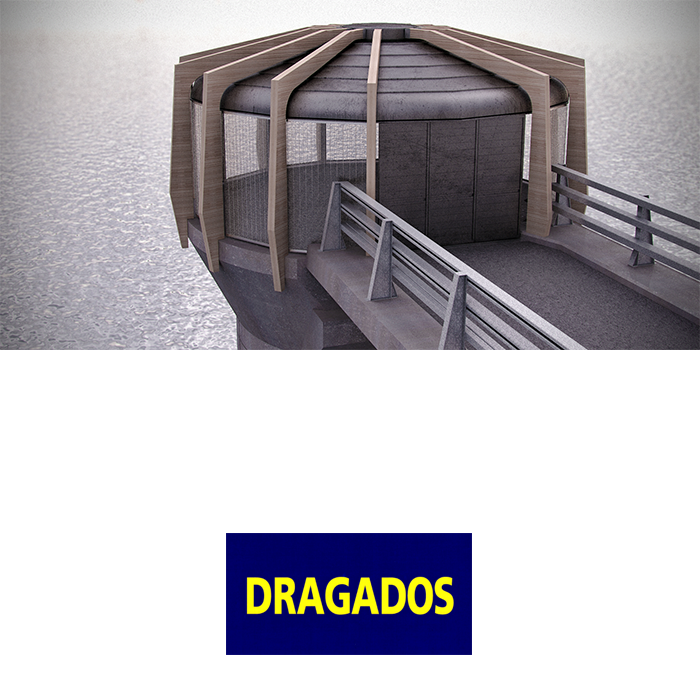
Valmayor water reservoir watchtower. Architectural 3d modelling, renderign and postproduction.
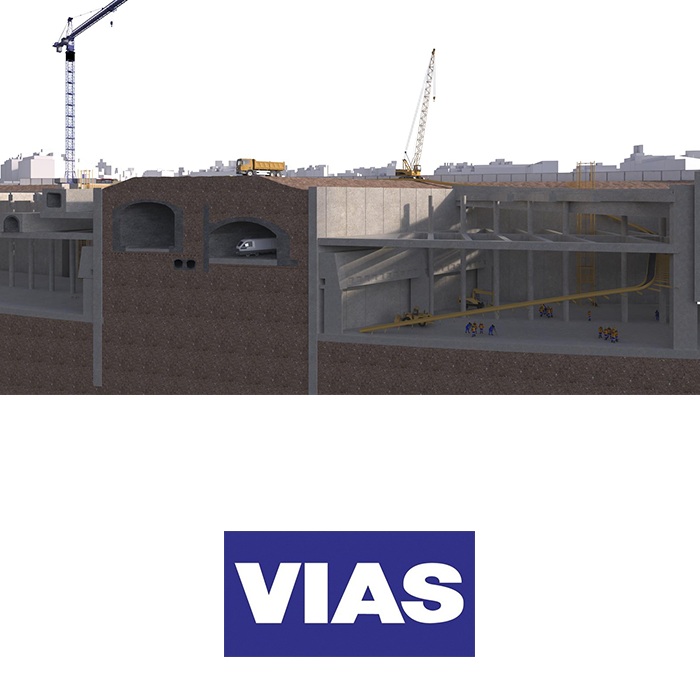
Proposal for the construction of a tunel below Plaça de les Glòries, in Barcelona. This proposal is the result of a joint venture between: Corsán Corviam, Construcción, S.A., ; Vías y Construcciones, S.A.; Constructora Calaf, SAU; CRC Obras y Servicios, S.L. y Teyco, S.L. Architectural 3d modelling, renderign and postproduction.
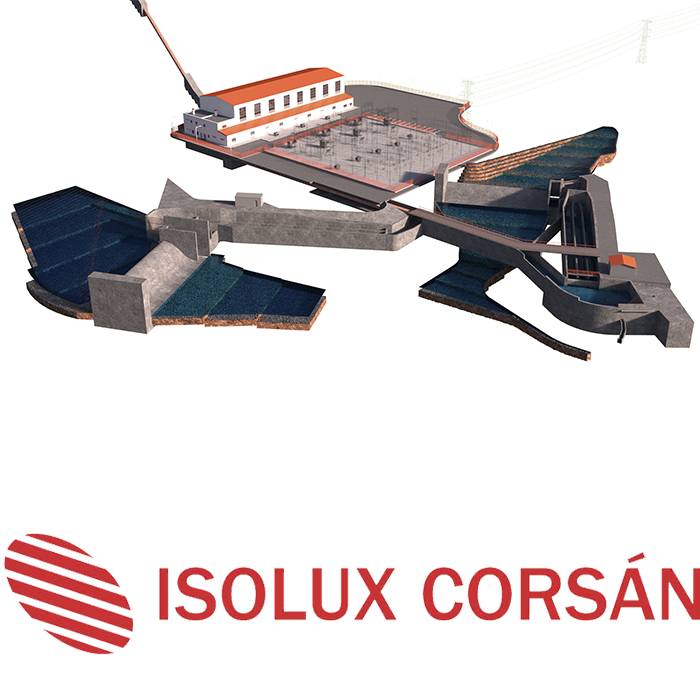
Complex of hydroelectric power stations. 3D modelling, rendering and posproduction.
We use our experience, skills and talent in order to bring the best
technical solutions to our clients needs.
Address: Calle de Santa Engracia, 108 | 7ºD | 28003 | Madrid
Phone: (+34) 675 48 88 60
Email: info@kobeingenieria.com
Web: www.kobeingenieria.com
| Basic information about Data Protection | |
|---|---|
| Responsable | KOBE INGENIERIA SL |
| Purpose | Commercial purposes and profiling |
| Legitimation | Consent |
| Recipients | No data will be disclosed to third parties except legal obligation |
| Rights | Access, rectify and delete the data as well as other rights as explained in the additional information |
| Privacy Policy | Please consult our Privacy Policy here |